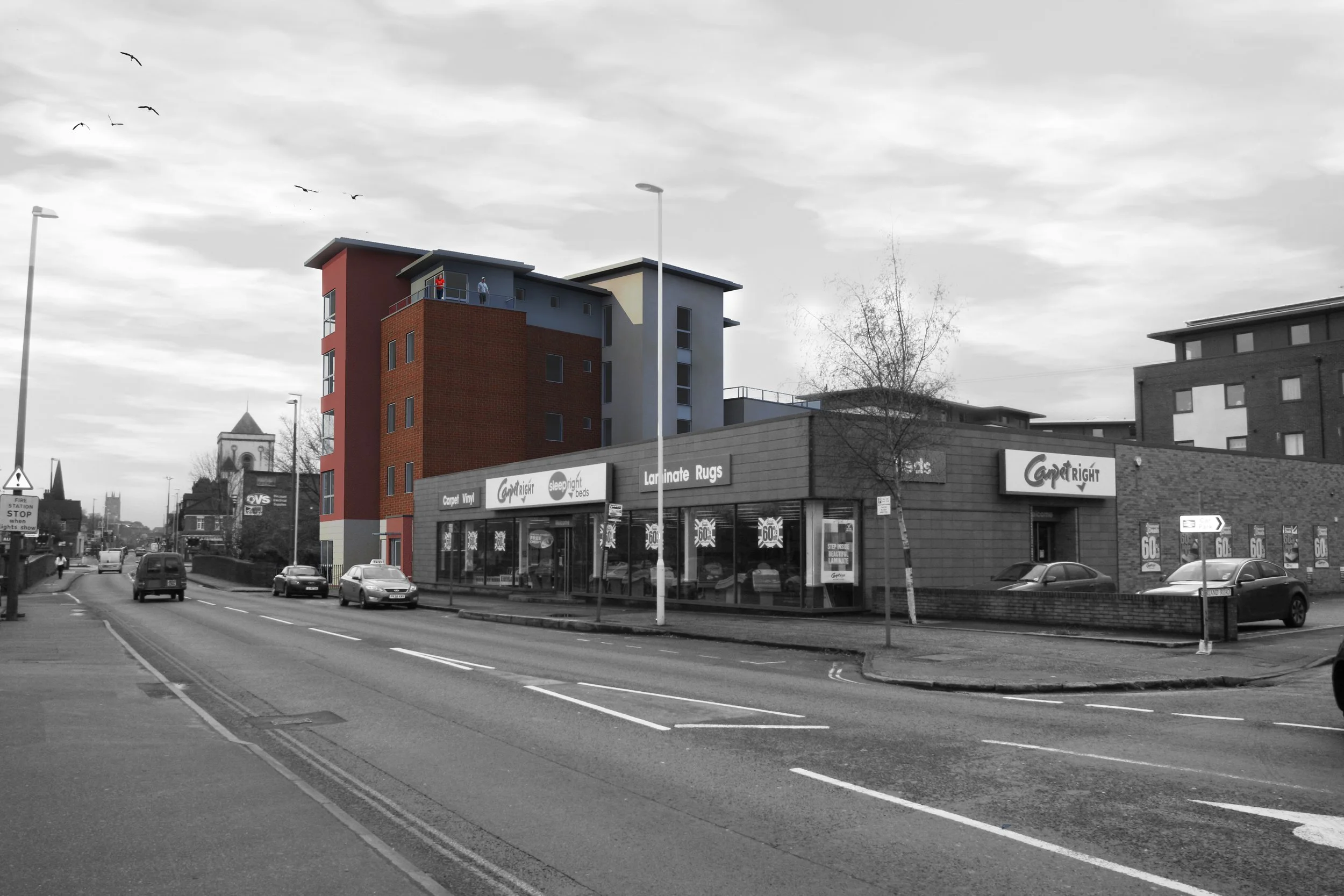East Grinstead
A housing developer approached us for a feasibility study to replace a three-storey terraced housing block and its associated land with a new apartment block design.
The proposed building would have a height of five stories, with the fifth floor set back to minimise the impact of the development on the local environment. The design emphasises the horizontal element, achieved by using lightweight curtain wall construction to step back the top floor's facade, reducing its bulk and mass.
Our proposal includes fourteen apartments, consisting of one and two bedrooms, with internal bin and cycle storage. The development had constraints due to its restricted width at street level and being adjacent to a railway line.
We produced floor plans, elevations, and 3D renders as part of the feasibility study.
Our in-house 3D renders are a useful tool for clients to visualise the proposed designs. The project is currently under consideration.



