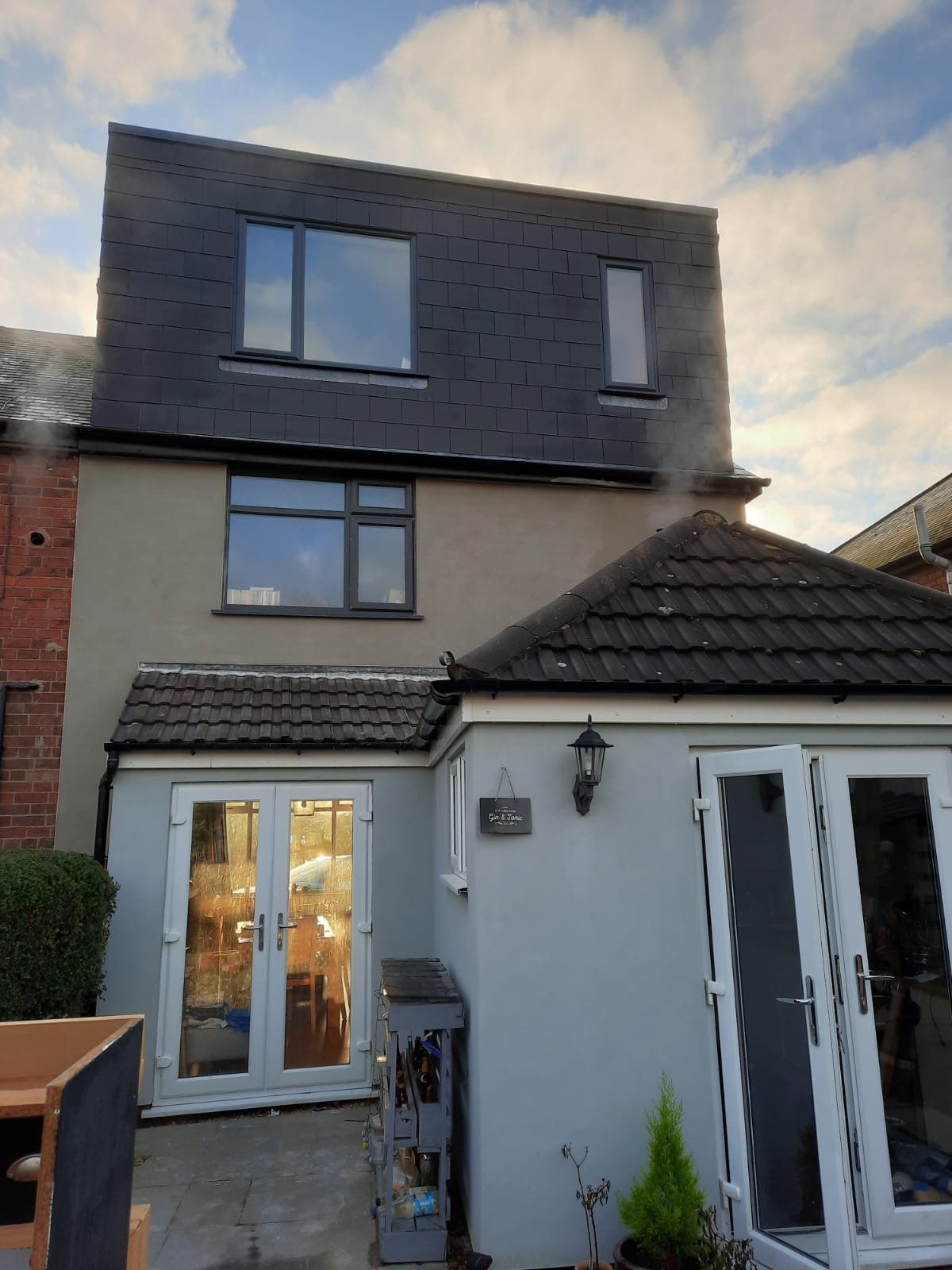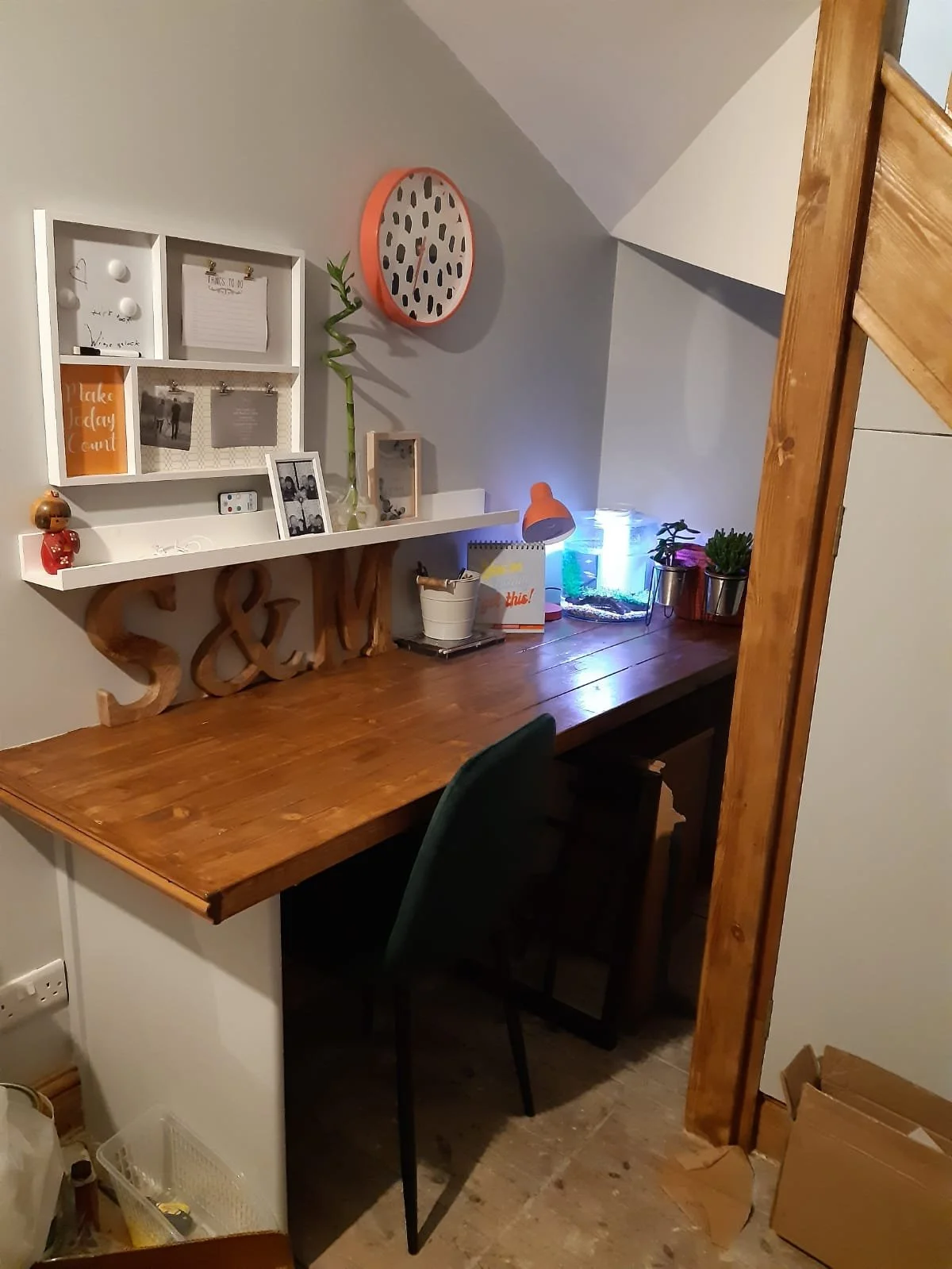Westwood, Nottingham
This project involved the replacement of the existing hip roof with a new gable and the addition of a dormer loft conversion to create a new bedroom with an ensuite. The client's goal was to increase the property's market value by adding more living space, particularly an extra bedroom.
The project presented several challenges, including limited floor-to-ceiling height. However, we overcame these obstacles through innovative design approaches. We achieved compliance with Building Regulations by designing a slim flat roof build-up that maximised available space.
The new design features large openings at the rear of the property, offering stunning views of the Nottinghamshire countryside. We worked closely with the client to ensure the internal features and design were in line with their preferences.
The project was completed in 2022, providing the family with a larger bedroom space and an additional ensuite.








